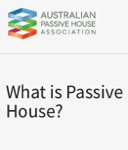

Design & Project Costs
You need to see something on paper that works to your liking, that fits your land size, that complies with the local Council development controls - and most importantly, that can be built and completed within your budget.
You need Architect sketch plans, so lets get to the drawing board for you right away.
What's the plan?
Can it be built?
All of your thoughts and ideas need to be collated into a 'brief' that can represent what it is you might be thinking would be an acceptble outcome for your project.
Often, we are handed rough sketch ideas, photos, extracts from other resources etc - that need to be contemplated in the grand scheme of things for your project.
The serious part of all of this is in the application of all the controls, Building Code (BCA), Australian Standards, Building sustainability requirements ( Basix etc.)and all other rlevant standards and inclusions deemed appropriate at the time for your project.
Often, sketch plans includes providing alternative outcomes.
With the architectural and engineering considerations prepared, a project preliminary cost assessment can be completed to ensure all necessary inclusions and site requirements are part of the project - and that it works to your programme.
This costing excercise will be with you till the completion of your project procurement.
Can it all work?
1
2
3
Plansight
Statutory
Planner
Eco CertificatesBasix & NatHERS
Snowy Monaro Council
SutherlandShire Council
Call Now
0412 621 079
Helpful Links




